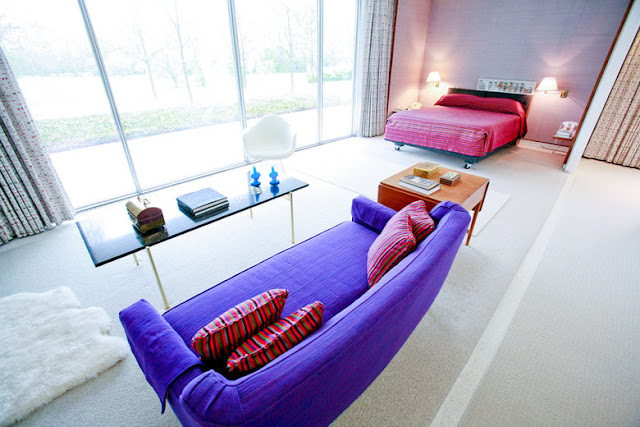 |
| J. Irwin Miller house completed in 1957 |
Gotcha didn't I! You were thinking corn fields, Hoosiers ( the greatest sports movie ever made) and, well, dull. I am from Indiana. I got Indiana blood which is 1/2 basketball (even if you do not give a damn about basketball), and the other is that "down to earth" mentality. There are also many jewels in Indiana including the most glorious trees, forests and this....
 |
| landscape architecture by Daniel Kiley, those are flowering magnolia trees |
Be still my freakin' heart! Modern+Color=HEAVEN
Considered one of the most important modernist homes in the country this is the historic J. Irwin Miller home in Columbus Indiana commissioned in 1953 by Industrialist J. Irwin Miller and his wife Xenia Simons Miller and designed by the dream team of Finish born architect Saarinen, Interior designer Alexander Girard and landscape designer Daniel Urban Kiley.
 |
| Maybe the earliest conversation pit of our time |
Believe it or not, Columbus Indiana is a mecca of modern architecture. A small town of 40,000 just South of Indianapolis, it is the home of some 40 public buildings designed by every modern architect of our time. Mr. Miller, who ran Cummins Engine Company, was worried he would not attack young talent to this small Indiana town. In addition he loved contemporary architecture. Thus, he started a foundation which paid for the architect's fees for public schools. This later evolved into all public buildings.
 |
| The earlier conversation pit was red and note the piano on the left hand side.... |
 |
| Girard had the underside of the piano painted red since it could be seen from the pit |
 |
| bringing the outside in |
 |
| A later version of the pit. Mrs Miller was known to change out the pillows for the seasons |
 |
| sitting area of the master bedroom, note the specially designed sewing table for Mrs. Miller on the left |
 |
| master bedroom, all that natural light! |
 |
| Mrs. Miller's closet/dressing room |
 |
| floor to ceiling bookcases are everywhere, does anyone collect books anymore? |
 |
| kitchen, note how the blue curtains frame the green outside |
 |
| the family room, the rugs were all designed for the home by Girard |
 |
| one of the daughter's bedrooms, note the curtains, not your usual boring white or massive shades commonly found in modern homes, the fabrics were designed by Girard |
 |
| the children's play room |
 |
| glorious fire pit with a specially designed box to hold the logs |
 |
| Mrs. Miller and her friend's made personalized needlepoint chair pads |
 |
| how I could lounge in this pit, martini in hand, flipping through all those books |
The Miller's left the home to the Indianapolis Art Museum who has been renovating for some two years. It will open to the public on May 9th via scheduled tours. YIPPPPPPPPPPEEEEEE


















My husband was born in Indiana. I think he was the only person to ever come from the state without the basketball gene. LOVE this house, I will have to visit. So open and pretty and still feels current.
ReplyDeleteI had no idea and I'm from Shelbyville, Indiana - a mere 30 minutes away from Columbus. I'll be sure to visit. Thanks so much for posting!
ReplyDeleteIt is still currant and always will be Brandi! I agree. And Emily, so glad you are so close! you have to reserve and tours only twice a day...
ReplyDeleteCat
I LOVE it...absolutely stunning. I have been playing fantasy real estate since I first got on the internet and Indiana is my favourite. I have good taste obviously :)
ReplyDeleteROAD TRIP!
ReplyDeleteWhat a beautiful home! I'm imagining how fabulous it would be lounging in that pit. Have a lovely day, Kellie xx
ReplyDeleteAmaaazing, all this color just makes me giddy with delight!
ReplyDelete